1904 DAS INTERIEUR V Hauptteil Seite 9
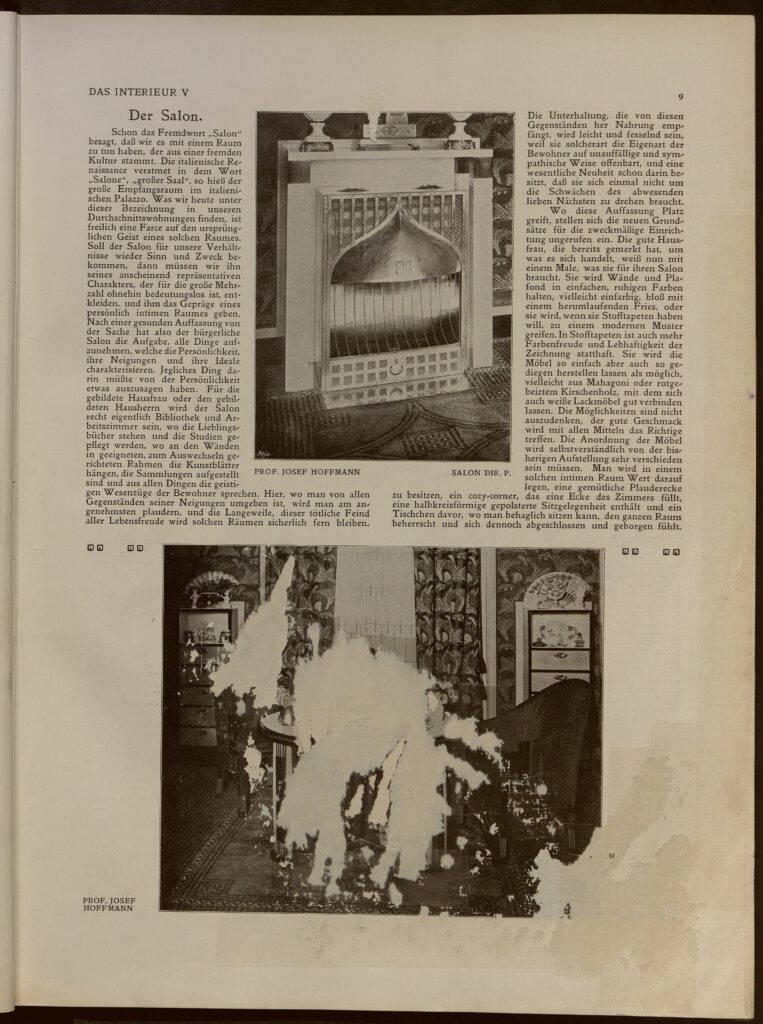
PROF. JOSEF HOFFMANN Salon Dir. P.
1903 DAS INTERIEUR IV Hauptteil Seite 222
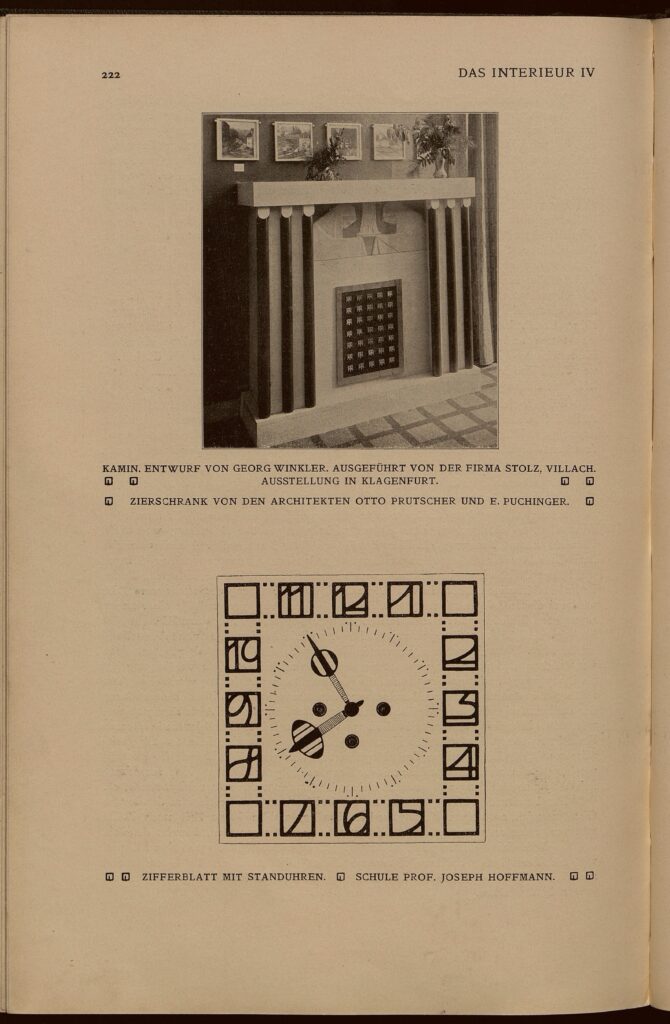
KAMIN. ENTWURF VON GEORG WINKLER. AUSGEFÜHRT VON DER FIRMA STOLZ, VILLACH. AUSSTELLUNG IN KLAGENFURT. ZIERSCHRANK VON DEN ARCHITEKTEN OTTO PRUTSCHER UND E. PUCHINGER. ZIFFERBLATT MIT STANDUHREN. D SCHULE PROF. JOSEPH HOFFMANN.
1903 DAS INTERIEUR IV Hauptteil Seite 167
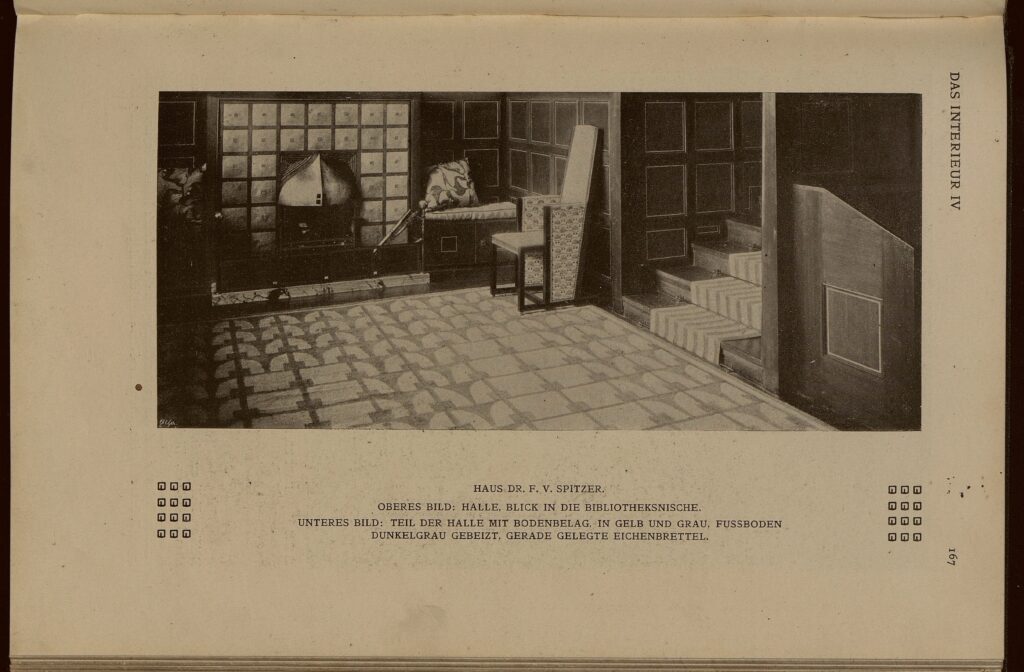
Villenkolonie Hohe Warte von Prof. J. Hoffmann. Haus des Herrn Dr. Friedr. V. Spitzer. Teil der Halle mit Bodenbelag in gelb und grau, Fussboden dunkelgrau gebeizt, gerade gelegte Eichenbrettel.
1903 DAS INTERIEUR IV Hauptteil Seite 161
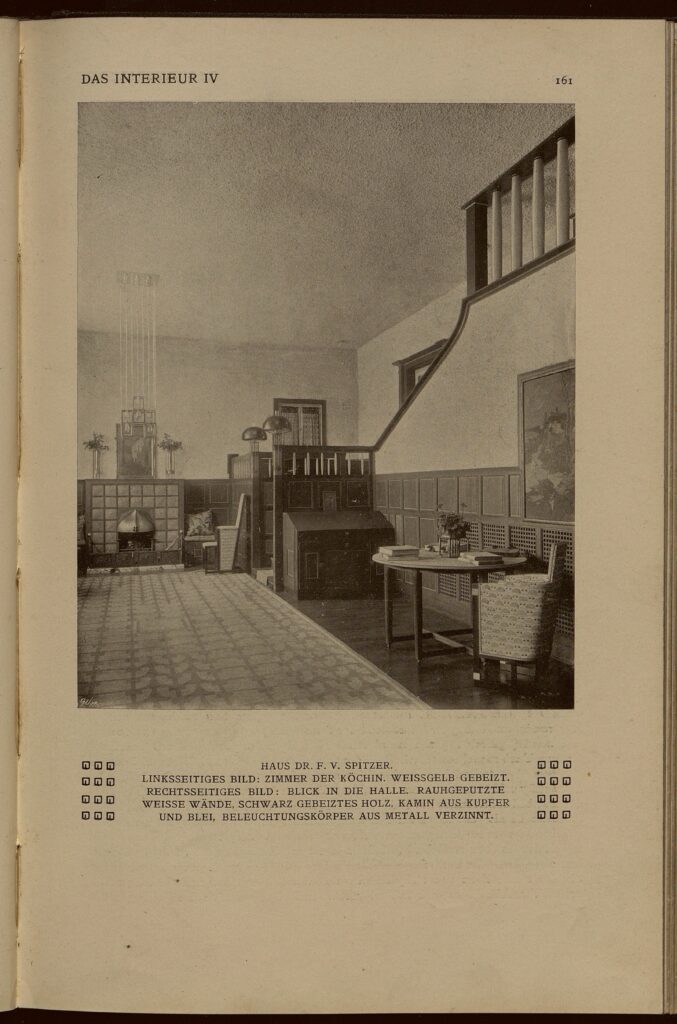
Villenkolonie Hohe Warte von Prof. J. Hoffmann. Haus des Herrn Dr. Friedr. V. Spitzer.Blick in die Halle. Raugeputzte Weisse wände, schwarz gebeiztes holz, Kamin aus Kupfer und Blei, Beleuchtungskörper aus Metall verzinnt.
1903 DAS INTERIEUR IV Hauptteil Seite 137

Villenkolonie Hohe Warte von Prof. J. Hoffmann. Haus Dr. Hugo Henneberg. Die Halle, Blick vom oberen Ende der Hallentreppe.
1903 DAS INTERIEUR IV Hauptteil Seite 136

Villenkolonie Hohe Warte von Prof. J. Hoffmann. Haus Dr. Hugo Henneberg. Die Halle, Kamin aus Paonazzettomarmor, Eisen und Vorgoldetem Messing.
1903 DAS INTERIEUR IV Hauptteil Seite 120
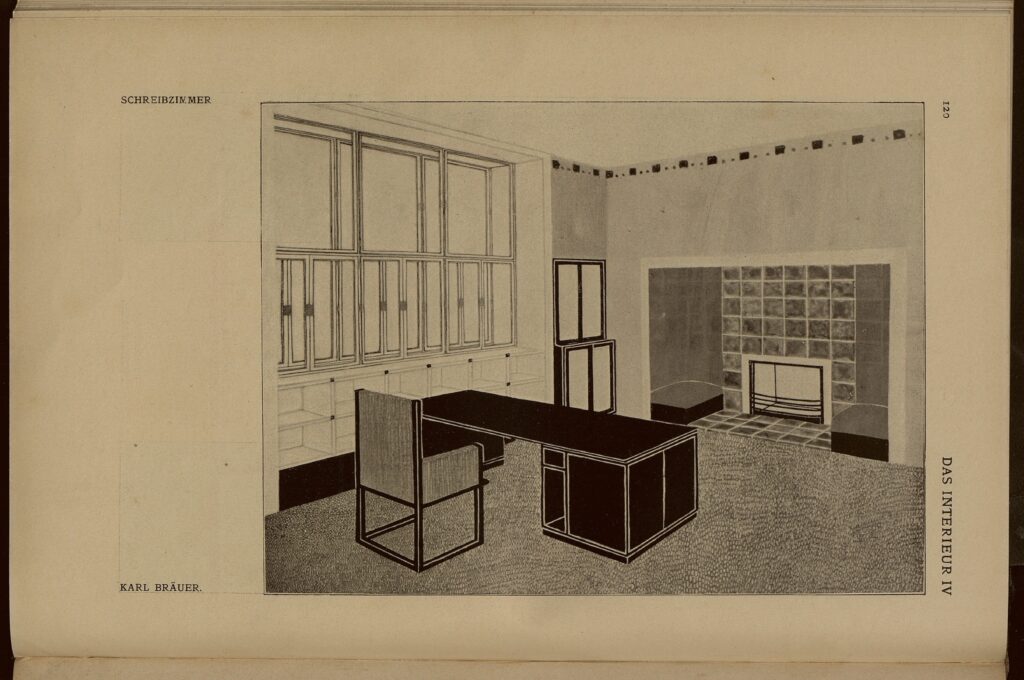
Schreibzimmer. Karl Bräuer.
1903 DAS INTERIEUR IV Hauptteil Seite 113
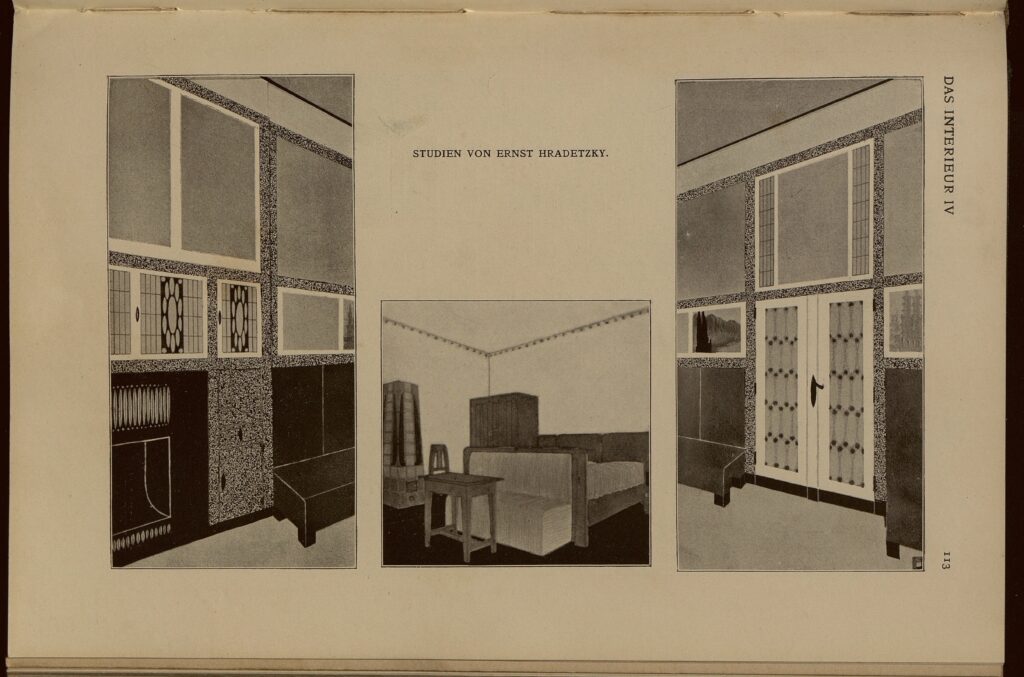
Studien von Ernst Hradetzky
1903 DAS INTERIEUR IV Hauptteil Seite 105
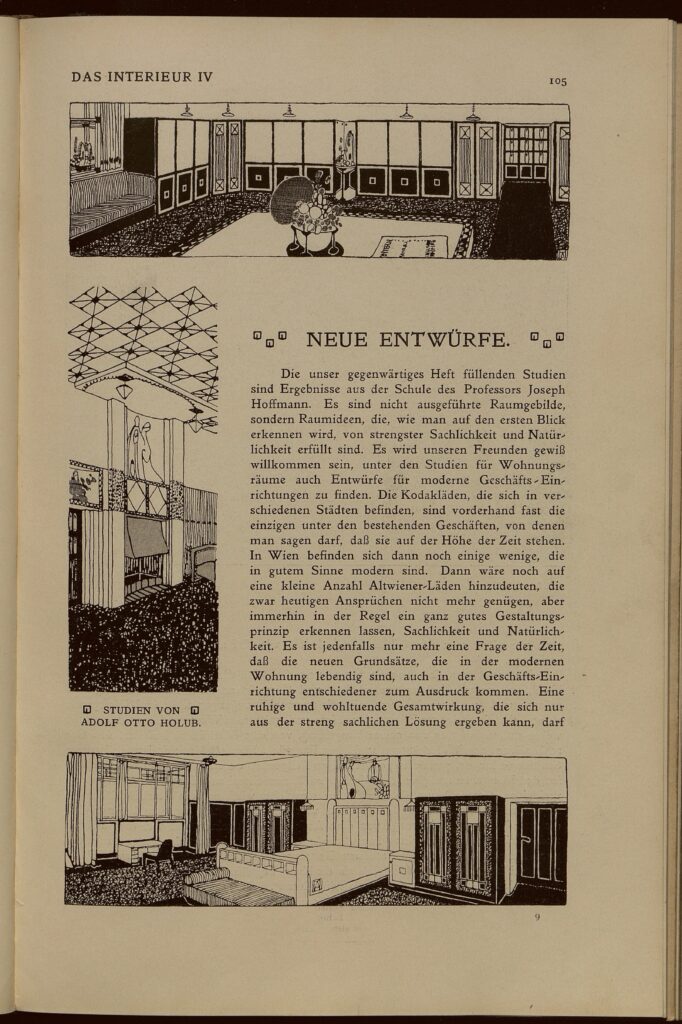
Studie von Adolf Otto Holub
1903 DAS INTERIEUR IV Hauptteil Seite 78

HERRGESELL jun„ KAMINVERKLEIDUNG, HOLZ WEISS LACKIERT, AUS DER WOHNUNG DER FRAU K.
